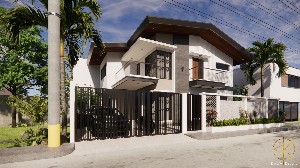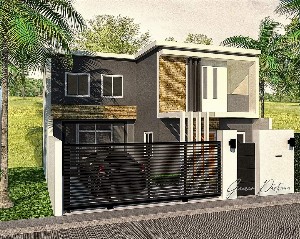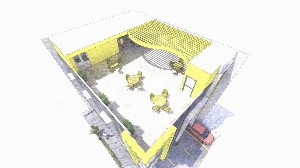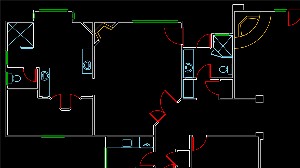A drafted design and planning for a building that may include drawings, specifications, calculations of structural scale, materials, time and costs, and other information. The floor plan gives a drawn view of a room or space with a birds eye view.

Keep me up to date with content, updates, and offers from Rakuboss.



_1632211060.jpg)


